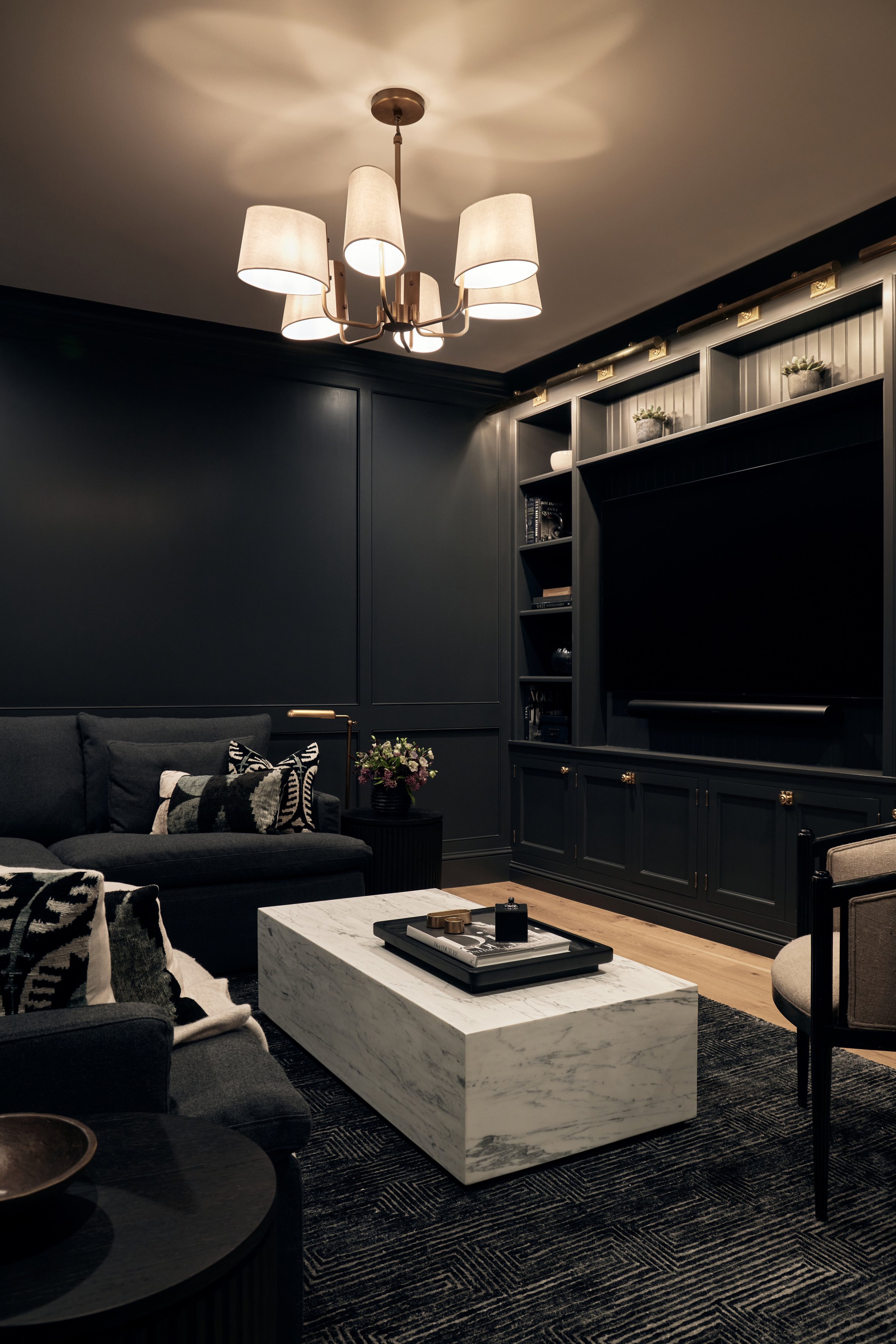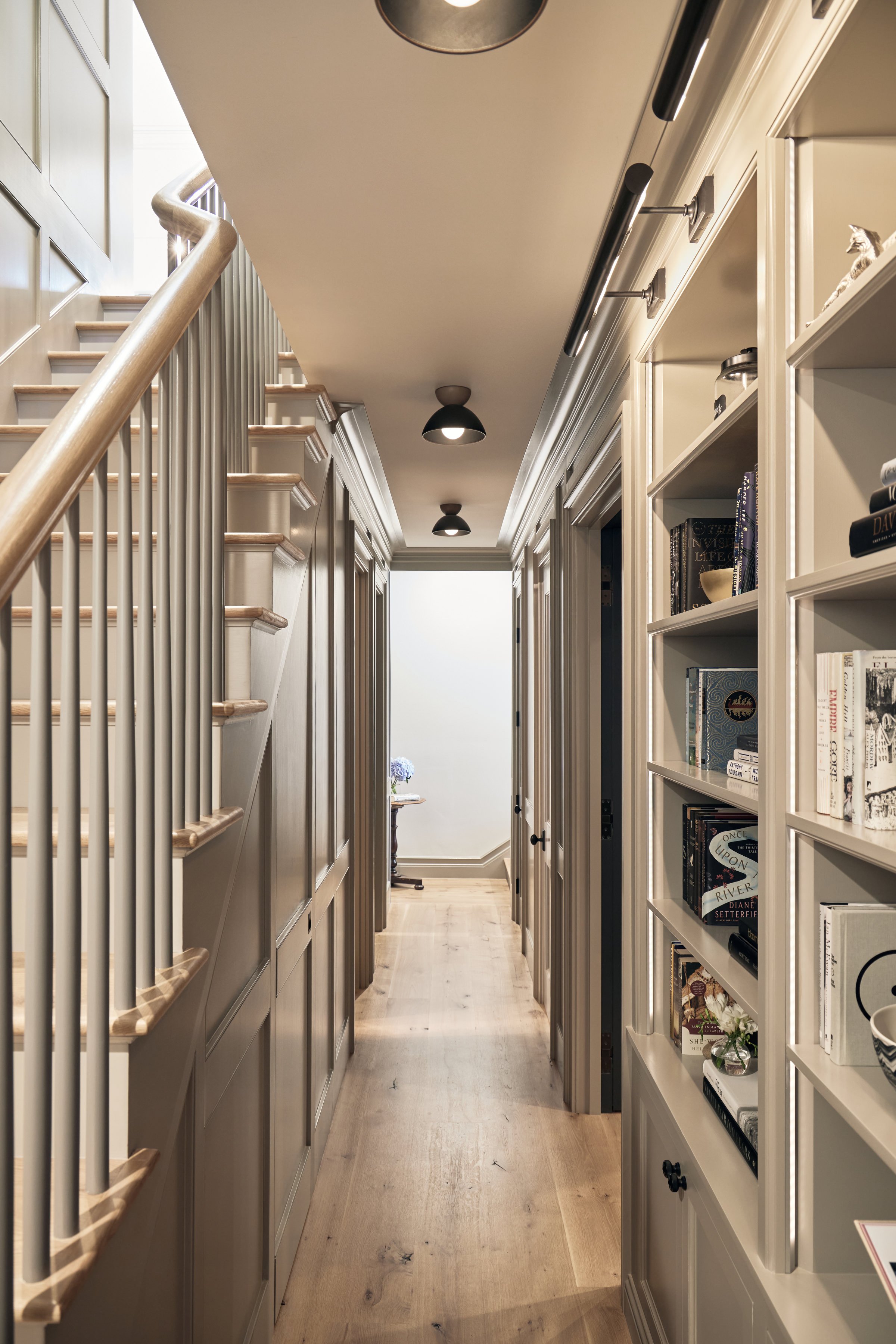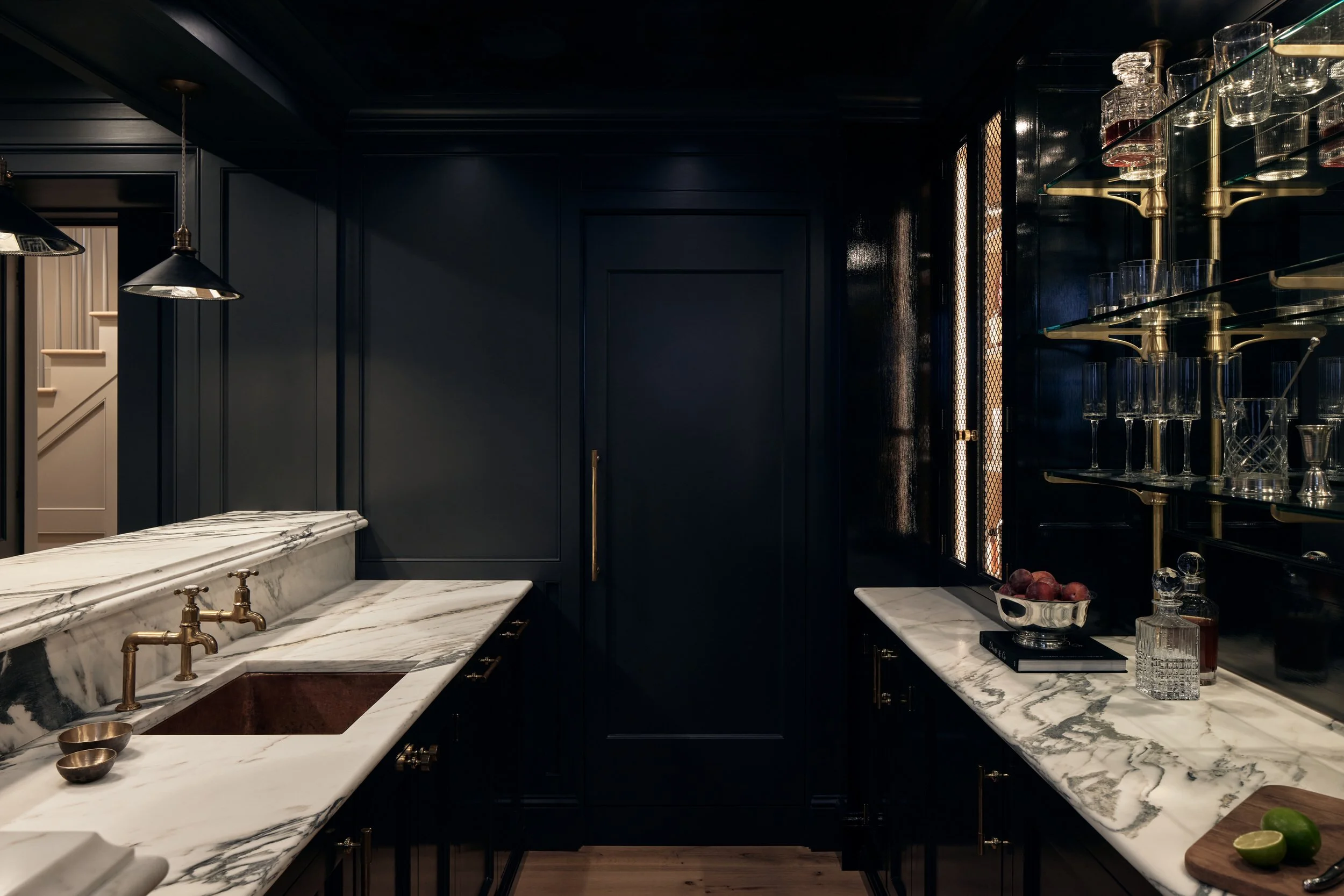

MADISON STREET
SAG HARBOR, NEW YORK
Nestled just a short walk from the water, our Sag Harbor project is set in the heart of the Hamptons’ most laid-back gem—a seaside escape known for its maritime heritage and small-town charm. Originally built in 1850, the addition of a state-of-the-art lower level now brings effortless sophistication, featuring a hotel-inspired bar with rich materials and an inviting ambiance. The adjoining media room sets the stage for intimate gatherings, while a spa and gym—complete with custom-designed free weights that echo the warmth of the home’s hardwood floors—create a seamless blend of indulgence and comfort. Designed for both relaxation and entertaining, our Madison Street project offers a refined yet effortless escape in the heart of the Hamptons.
Captured by Glen Allsop
I N T E R I O R Veritas P O T E N T I
M E D I A R O O M & B A R
Inspired by our favorite European hotels, the home’s new cocktail bar exudes handsome glamour. Designed with deep blue hues, unlacquered brass hardware, and a ceiling finished in Venetian plaster, it’s a centerpiece of sophistication. Hammered copper sinks from Devol Kitchens add a touch of artisan craftsmanship as the media room nearby invites cozy movie nights with comfortable furnishings and custom- built shelving. Brass art lights illuminate the bookshelves, showcasing contemporary moldings and tongue-and-groove backsplashes that blend seamlessly with the home’s elegant aesthetic.
S P A B A T H & G Y M
A short walk down the hall from the bar, additional custom bookshelves lead to a serene spa bathroom. Featuring a luxurious steam shower, natural stone accents, and polished nickel fixtures, the space offers a retreat for relaxation. Adjacent to the spa, the home gym boasts custom-made free weights, a bench, and accessories, all designed to match the home’s warm oak floors.


















